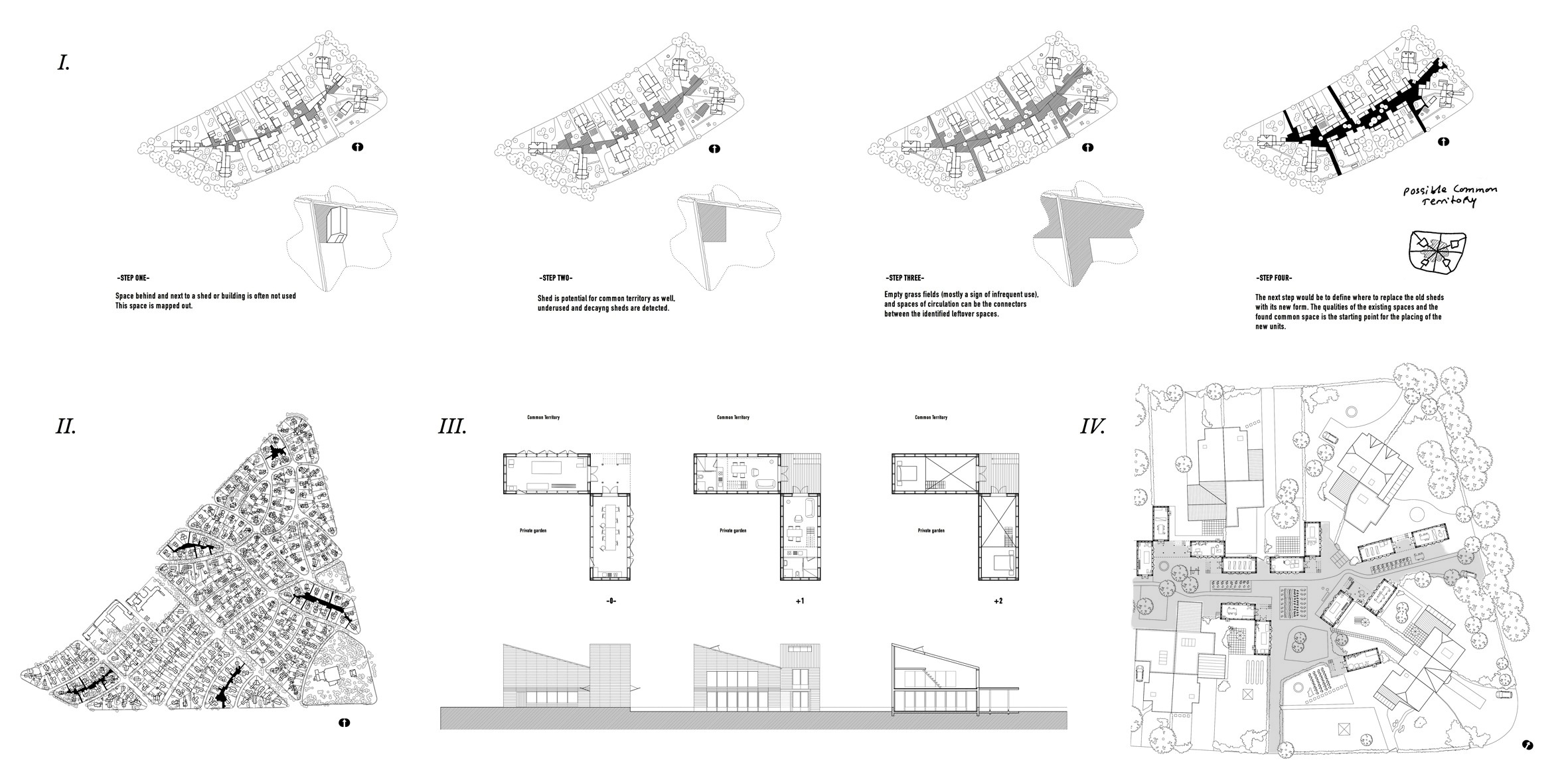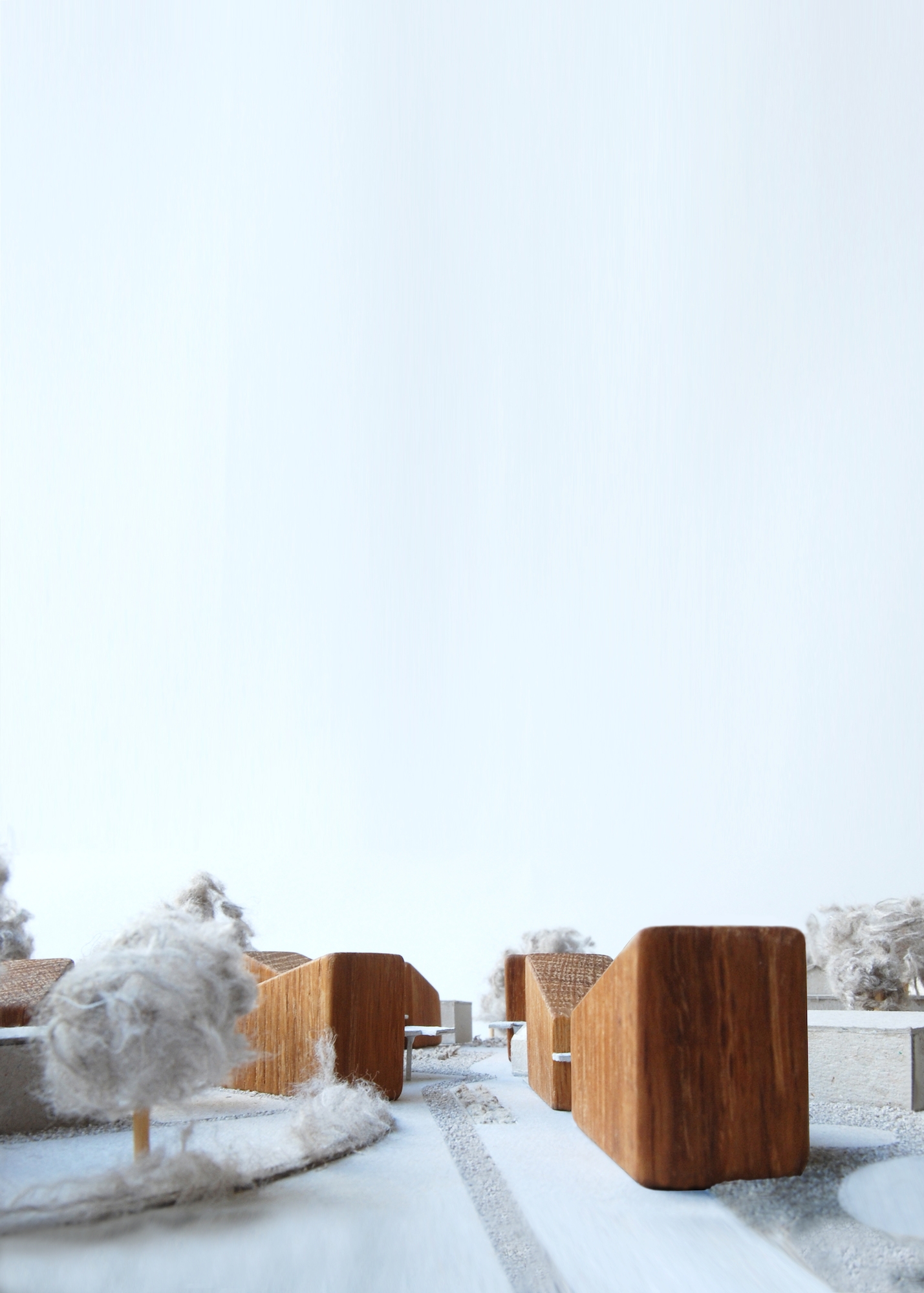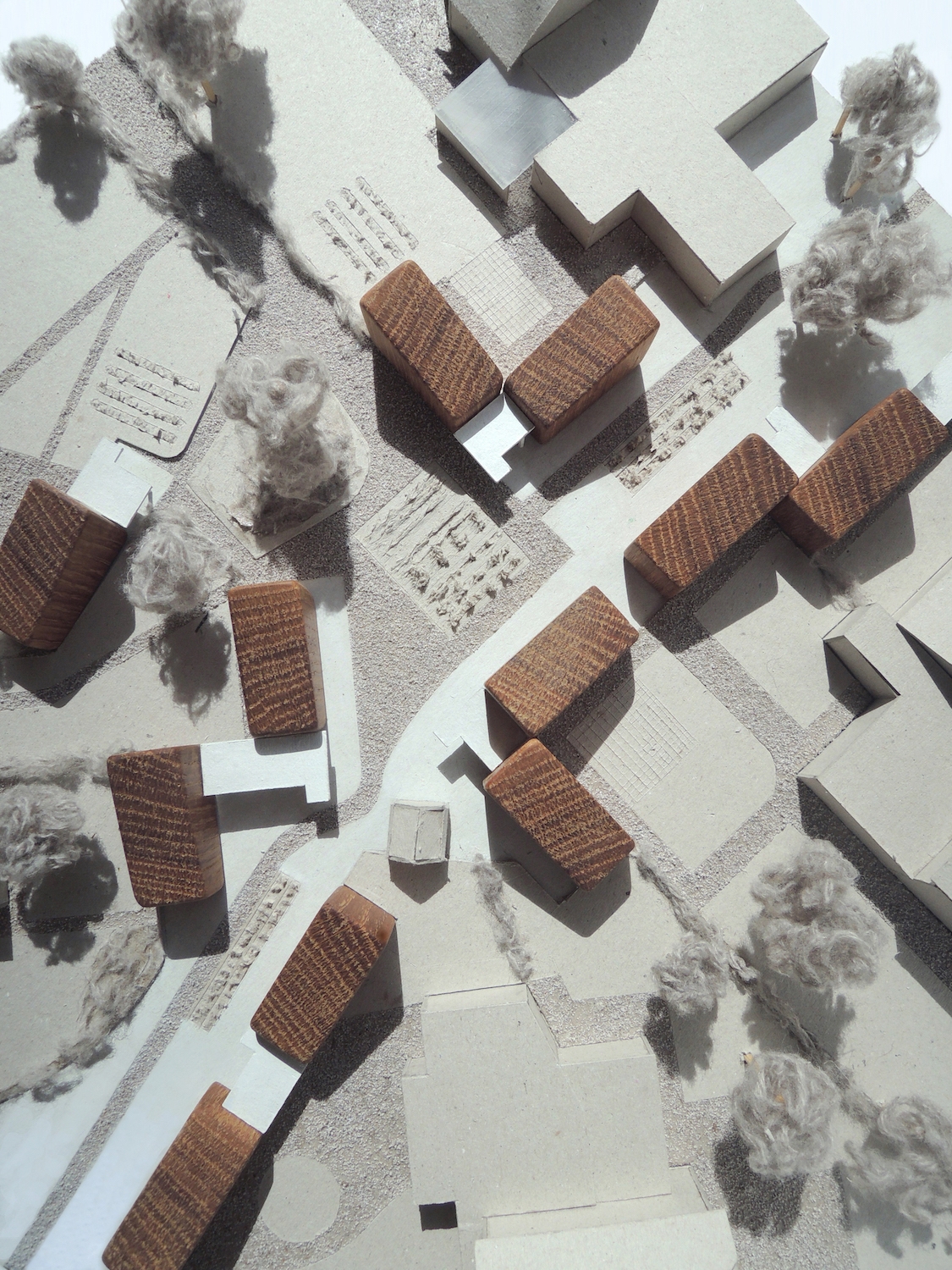
'Common
Territory’
2017
Design proposal for densification
Site: Eisdense Tuinwijk, Maasmechelen, Limburg
Master of architecture KU Leuven, Brussels
Master Studio: City-park. Living at the Edge of the Hoge Kempen National Park
Studio by: Martino Tattara
After an investigation on the urban planning debate of Limburg, relating to issues of the endless urban sprawl, several observations were made in relation to the use of space and property in the Garden City settlement of Maasmechelen. We can see the settlement changing into a privatized environment where common spaces and spaces to interact with one another seem to be downsized to a minimum.
Next to the complex assignment to densify - finding living space for young or new people in Limburg, the proposed project seeks to activate this interaction again, by searching for a common territory. By mapping the leftover spaces (I), a new common space is defined, potentially existing within other housing clusters of the garden city (II). The decaying sheds are replaced with a more durable but simple wooden construction that can contain both the function of the old shed and/or an inhabitable space (III). Because of the careful placement of the units, the possibility is created to rent out the upper (or under) space without losing all privacy. The active space of the shed can now open up towards the common territory (IV).


A historical research about 'The Endless Sprawl of Limburg' was made prior to this project, click here