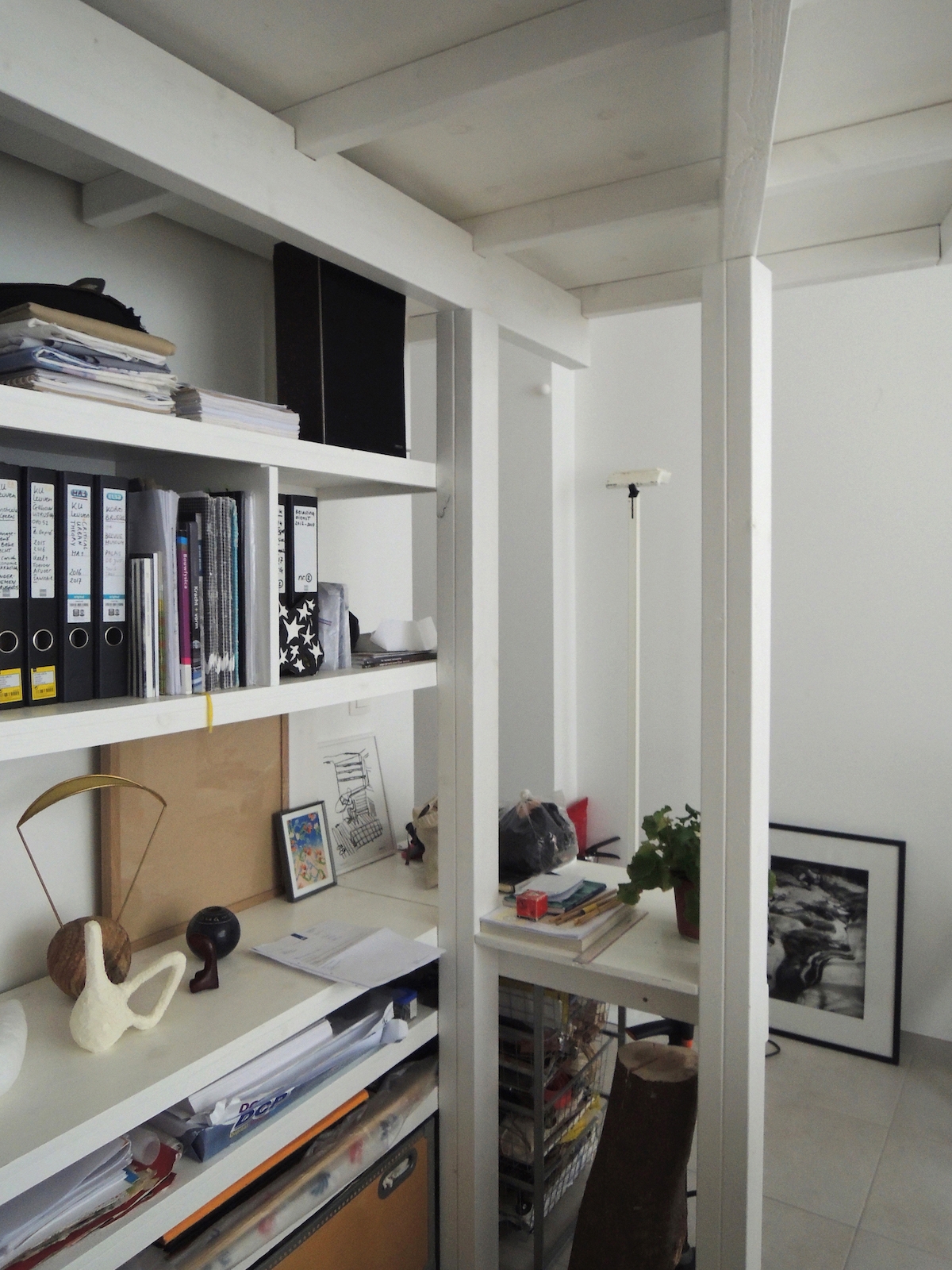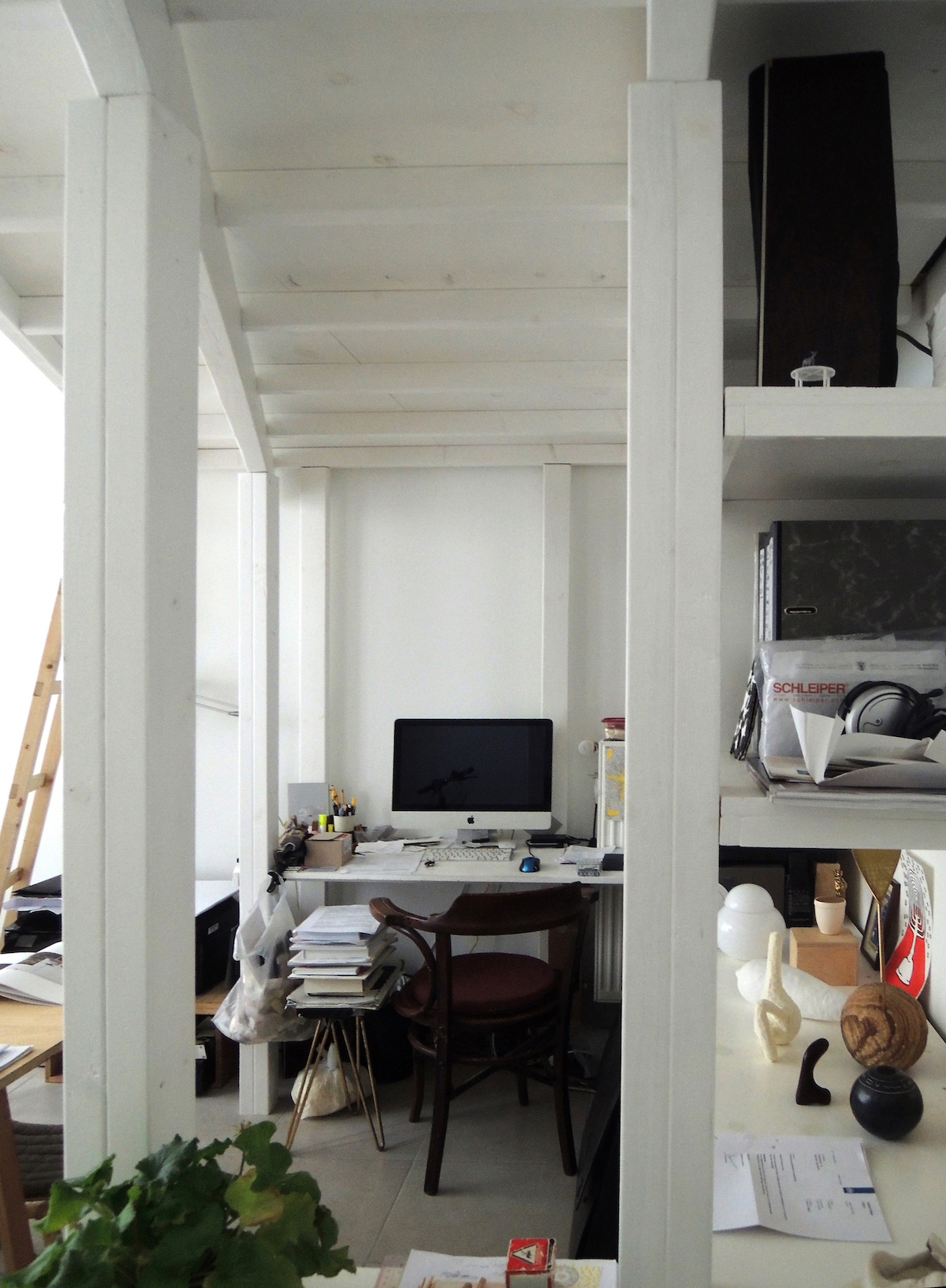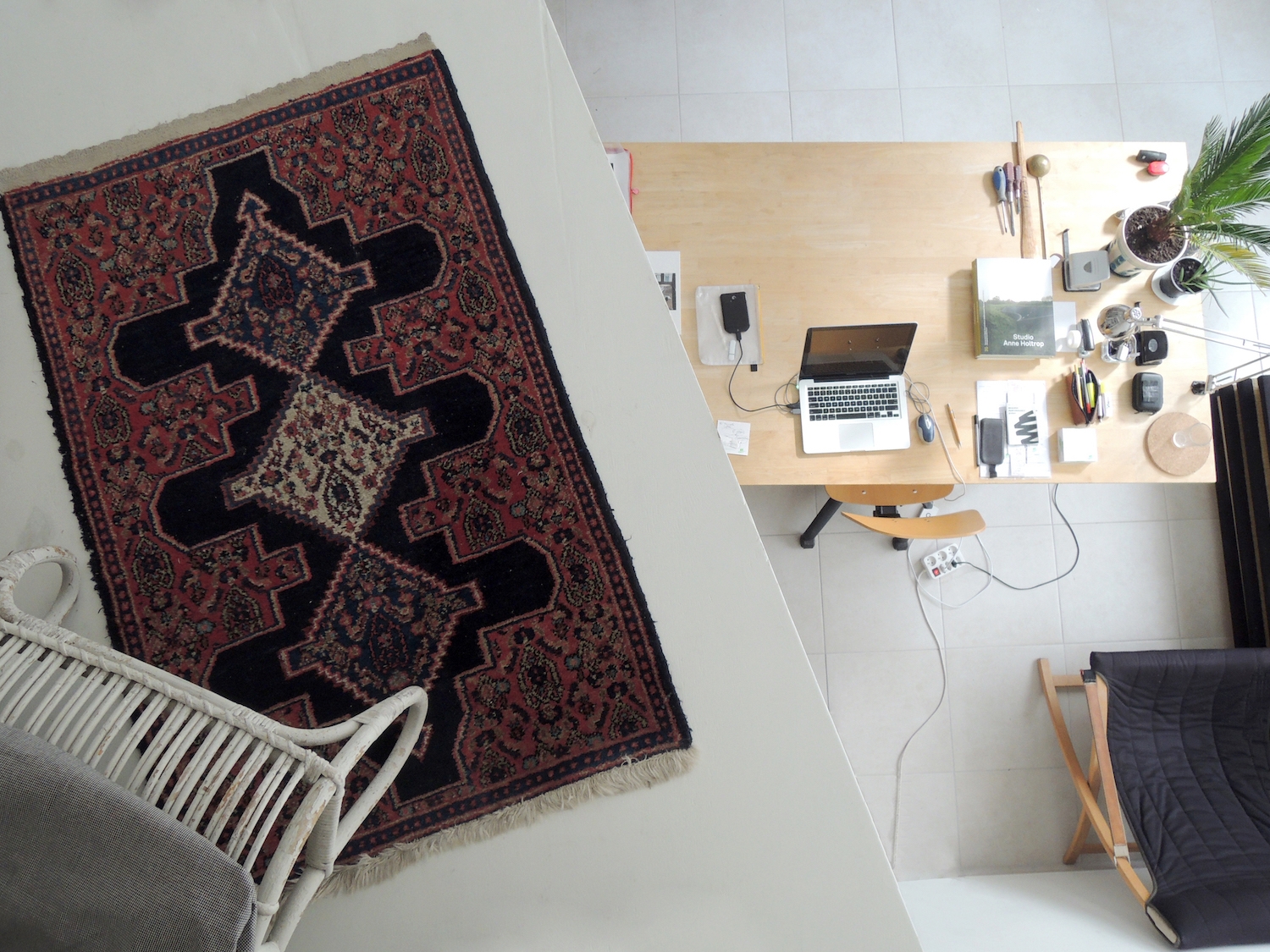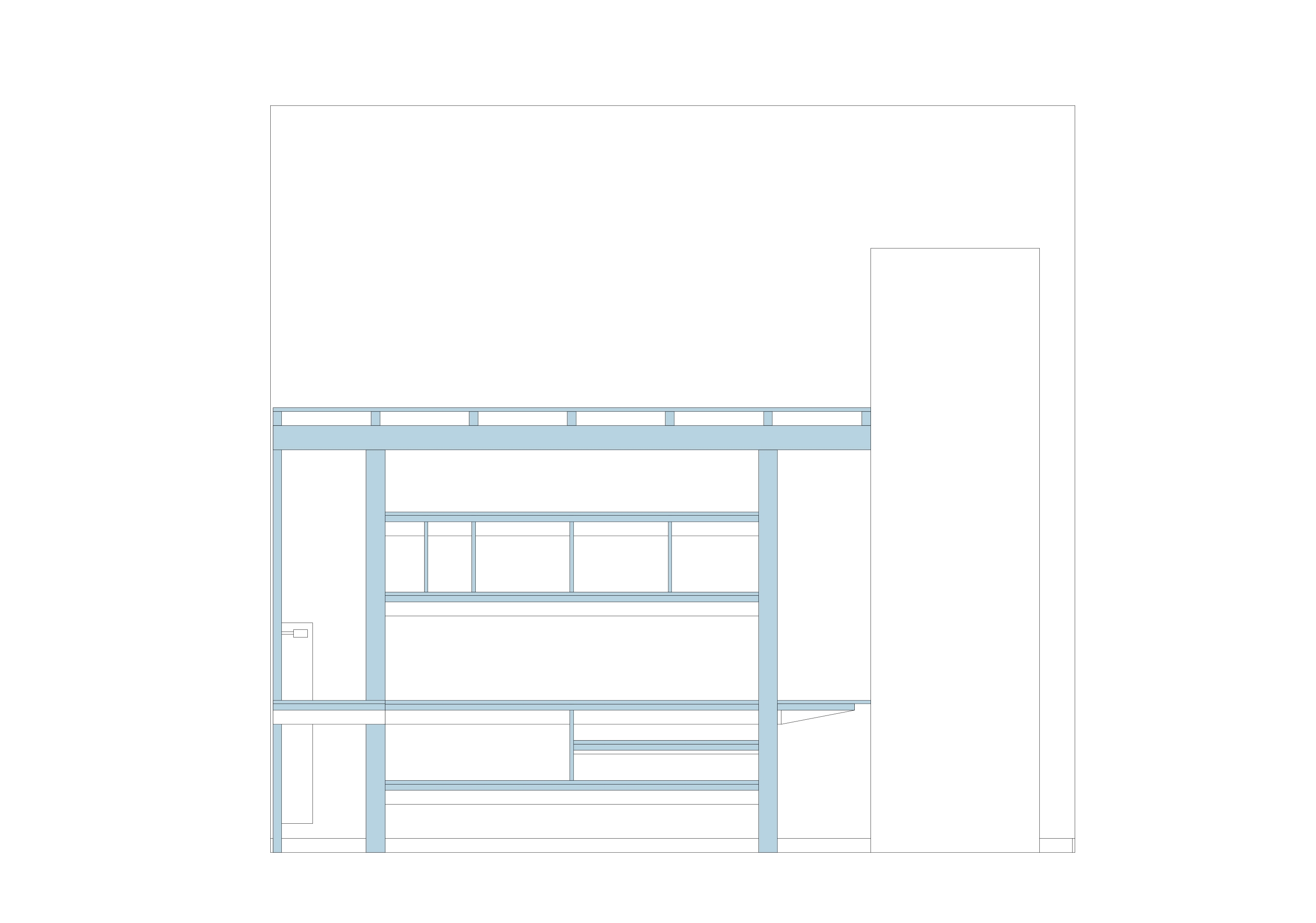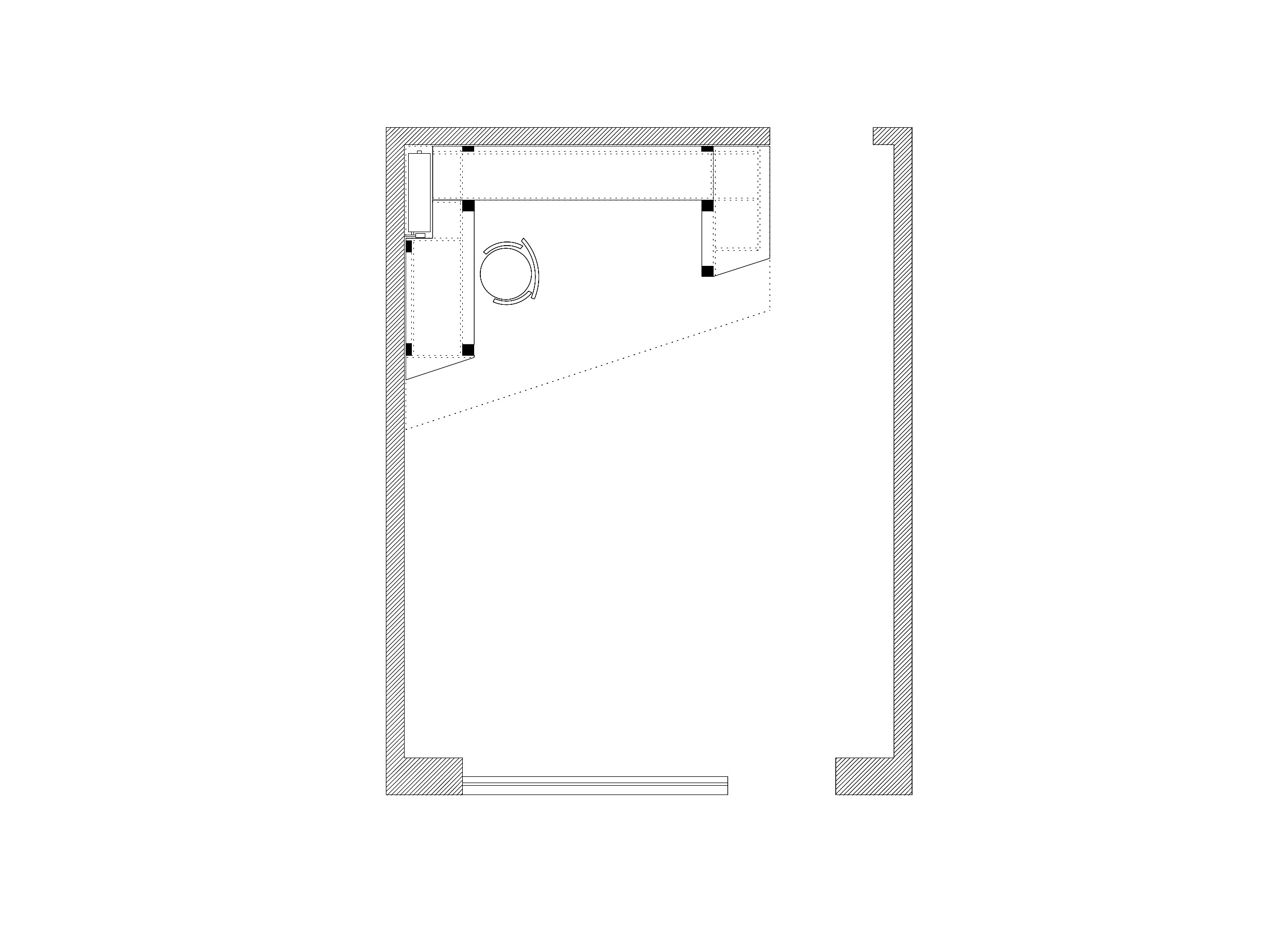
‘Loftas’
2016
Design and realization loft
In collaboration with: David Bernstein
Site: Rue Arthur Diderich 46, Saint-Gilles
Materials: pine wood beams, underlayment, paint
Within a high but small Brussels apartment, this loft was designed and constructed to create a two-plane level for storage, working space and leisure on top. A trapezoid shape was used to create an open character in relation to the surrounding space. The white color emphasizes the bright light within the room and gives focus to the objects placed within the shelves.
